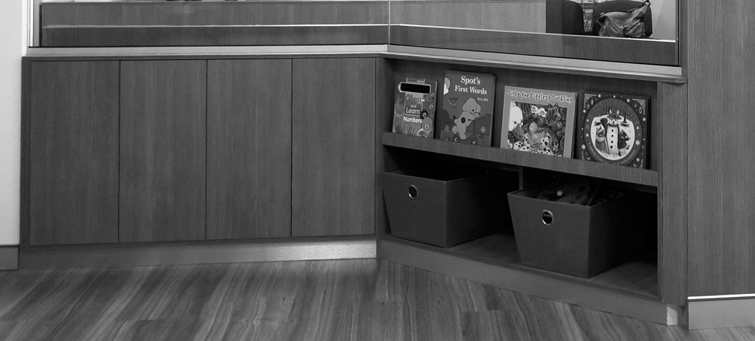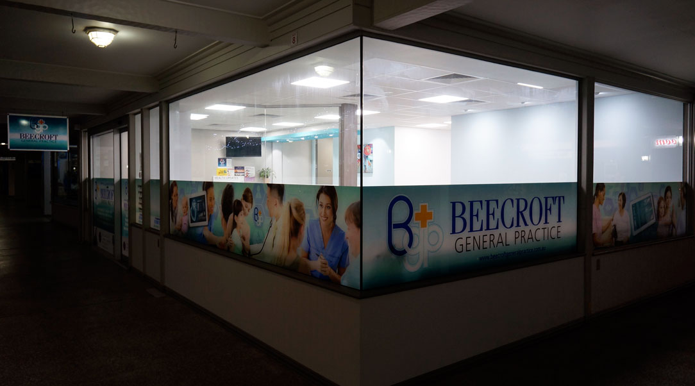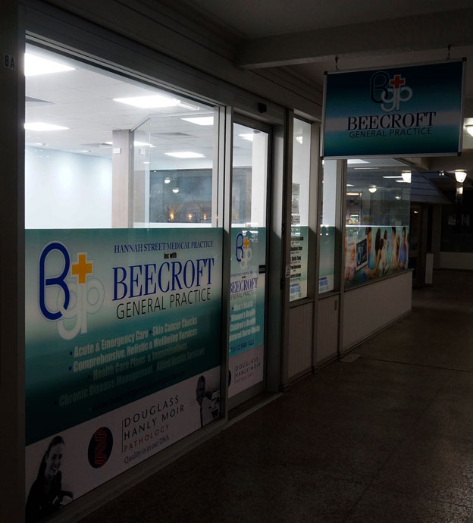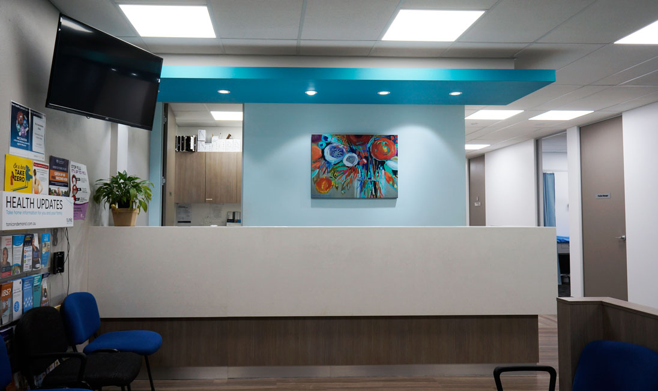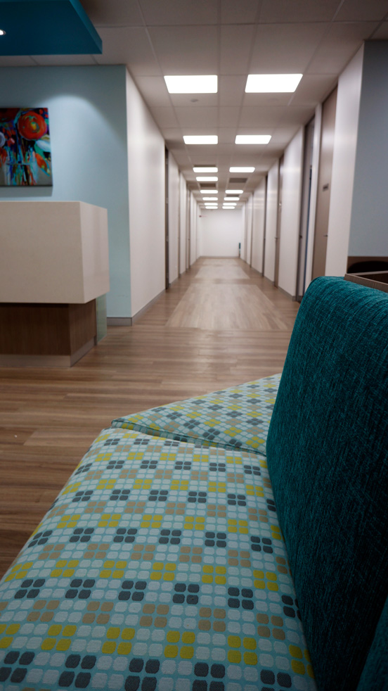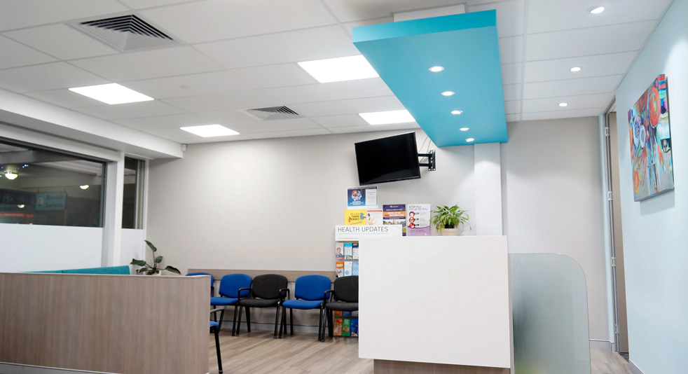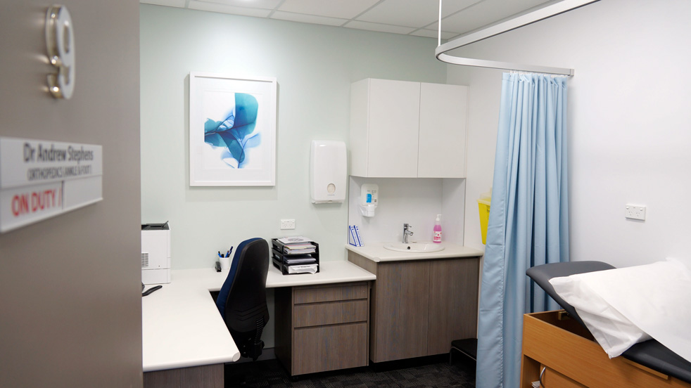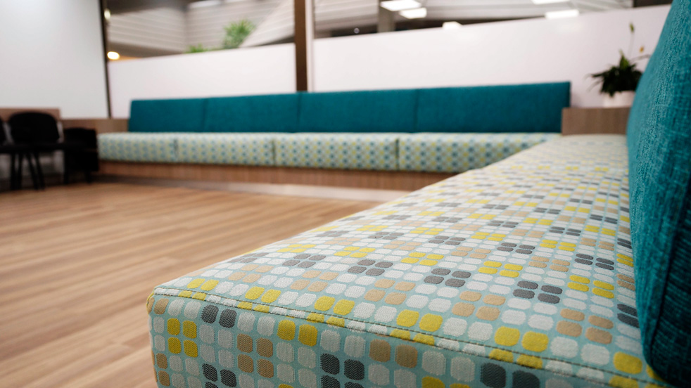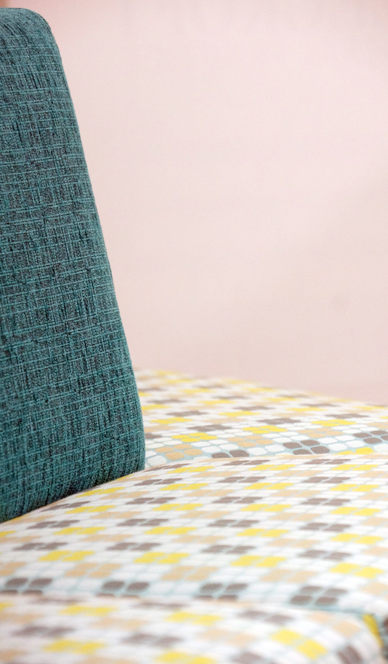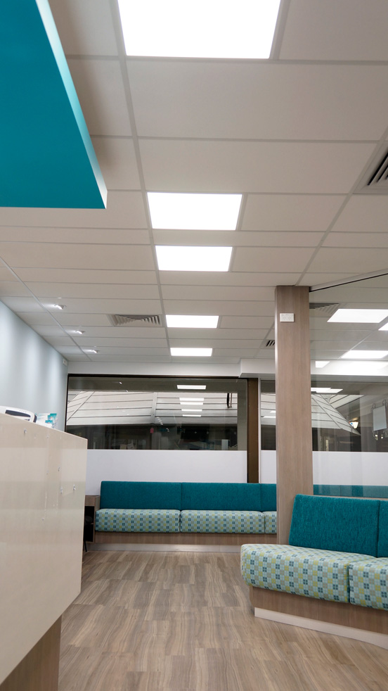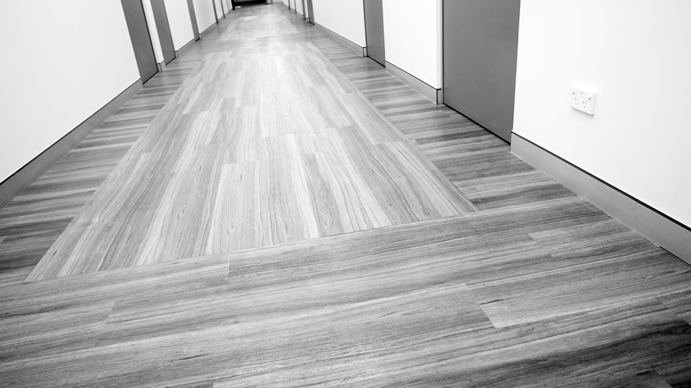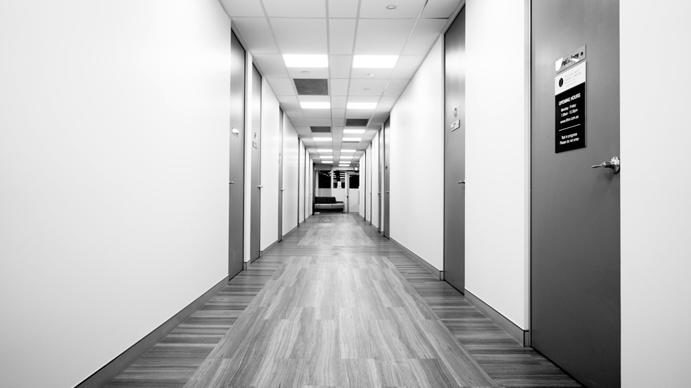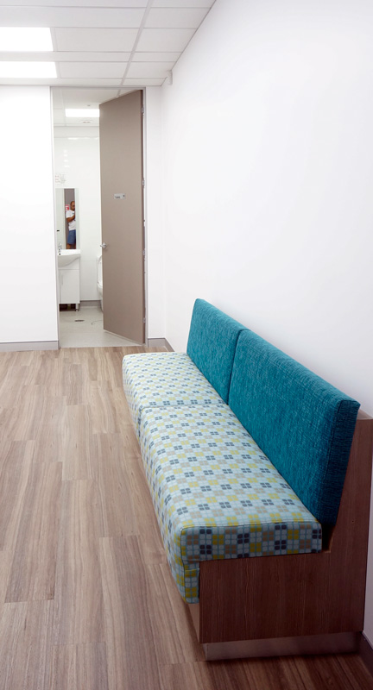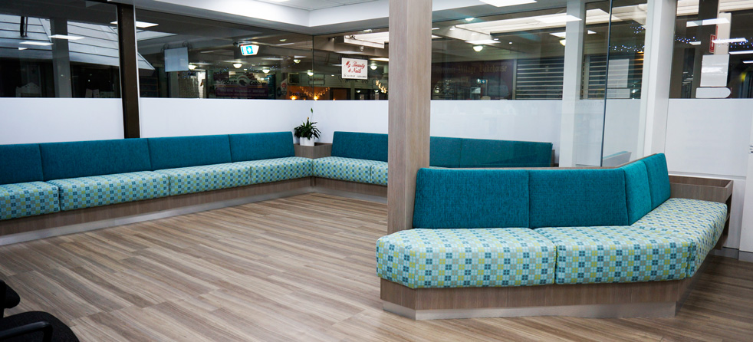Beecroft General Practice - Stage 2
We were fortunate to be engaged in the design and construction of both Stage 1 (completed 2017) and Stage 2 (completed 2018) of Beecroft General Practice. We worked closely with the Doctors to develop a detailed brief that suits their specific needs and operation pattern. Stage 2 needed to work with a tight schedule as well as the technical issue while Stage 1 parts were still in operation.
The Clinic serves the locals with 9 consultation rooms and pathology room with future stage 3 expansion is planning ahead. The design details focus on natural Daylight colour with materials to create a comfortable environment for both staffs and patients. A spacious waiting area with child plays area to accommodate patient's needs.
Project Type:
Professional Services
Project Role:
Design + Construction
Location & Year Completed:
2018 January, Beecroft Village
Personnel:
Charles L + Aditya M + Jack W + David C + Jack L + Jerry D + Hsun

